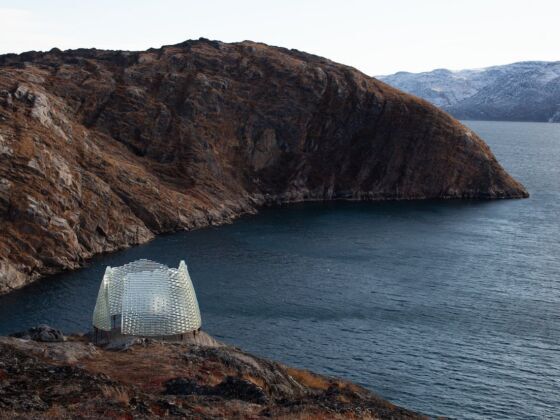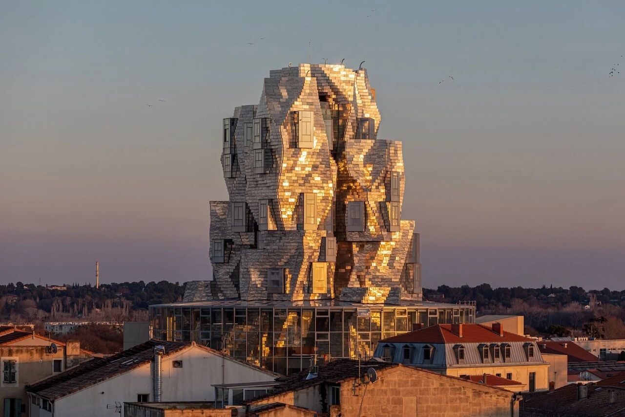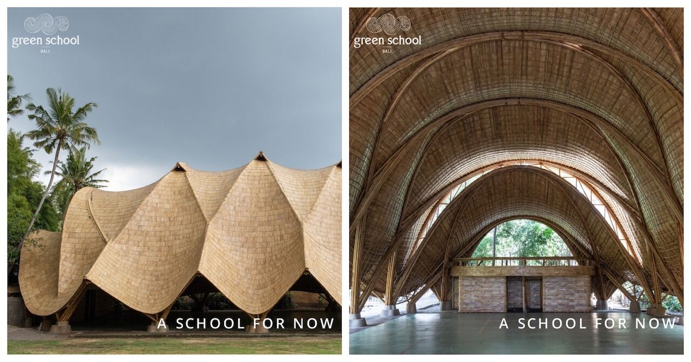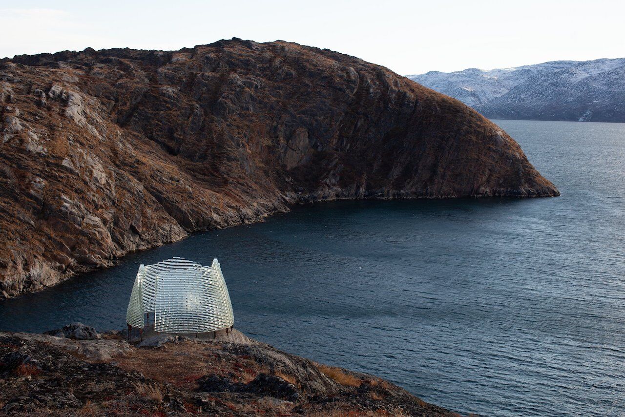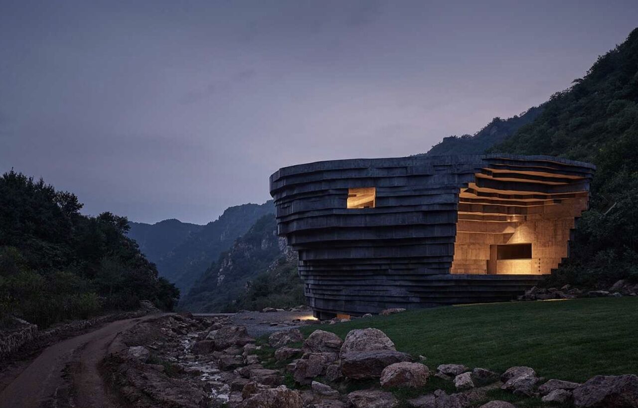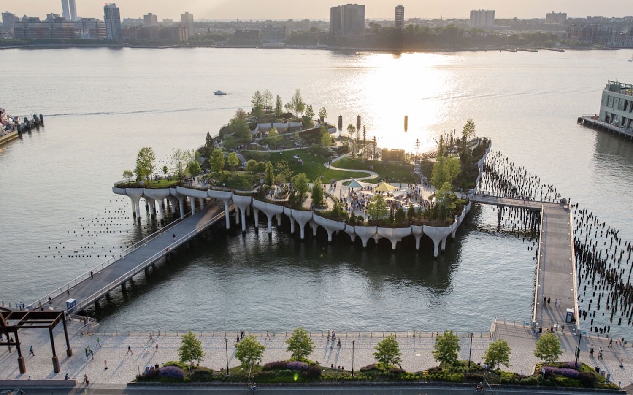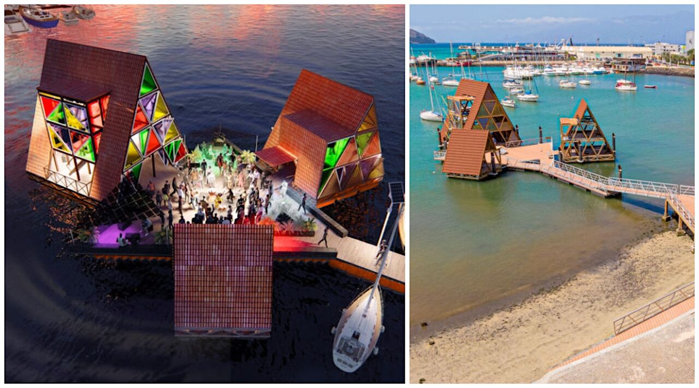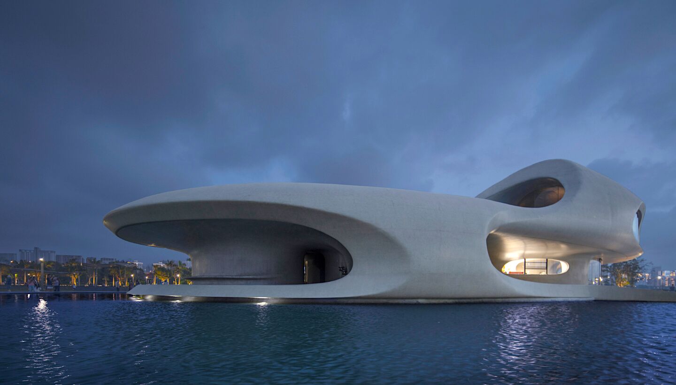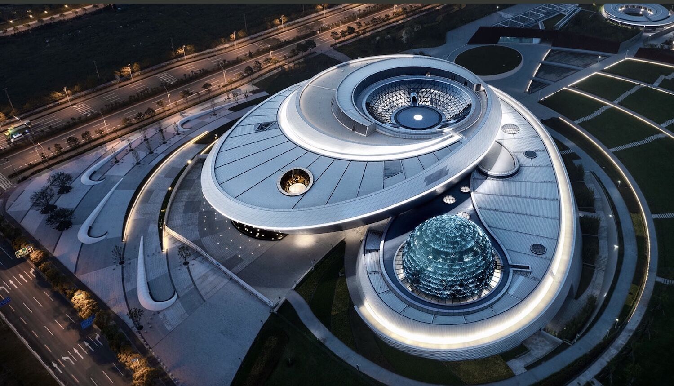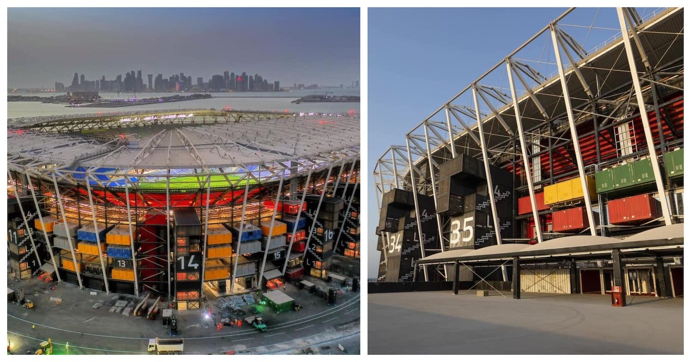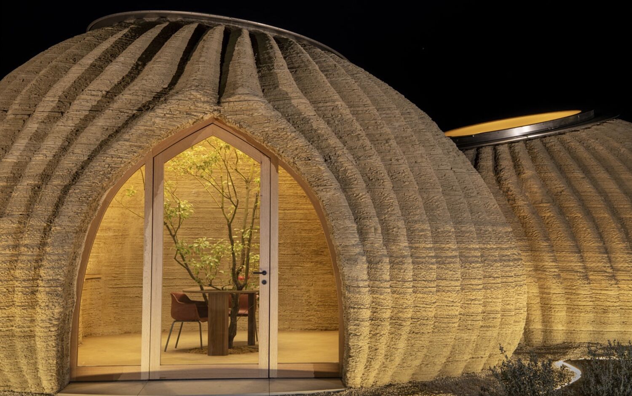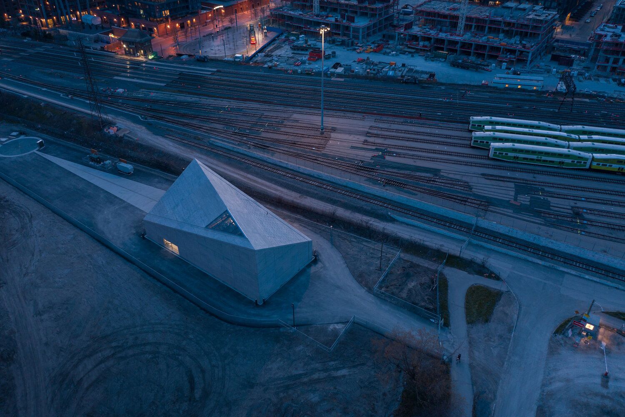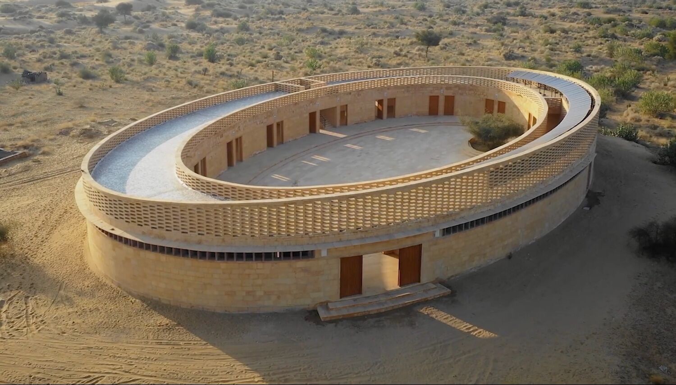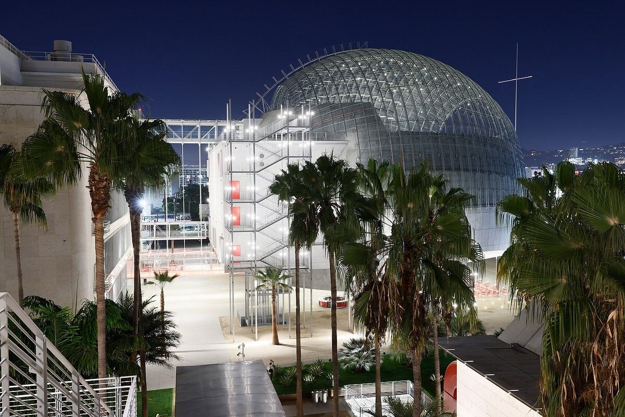In 2021, architects from around the world have found ways to innovate and inspire by expanding the limits of what it means to design buildings. From grandiose, futuristic-looking projects meant to reshape skylines to high-tech housing created with sustainability in mind and glass igloos created in the heart of a UNESCO World Heritage Site, the best architecture of 2021 spans far and wide, both geographically and conceptually.
Here are 15 of the coolest structures completed in 2021 — a selection of projects that aim to become landmarks by creating spaces that are aesthetically intriguing, functional, and responsive to their history and surroundings.
