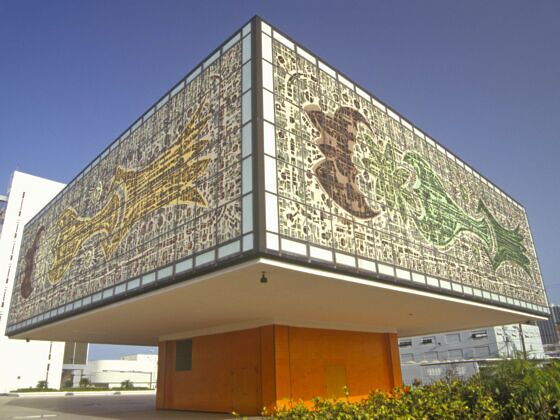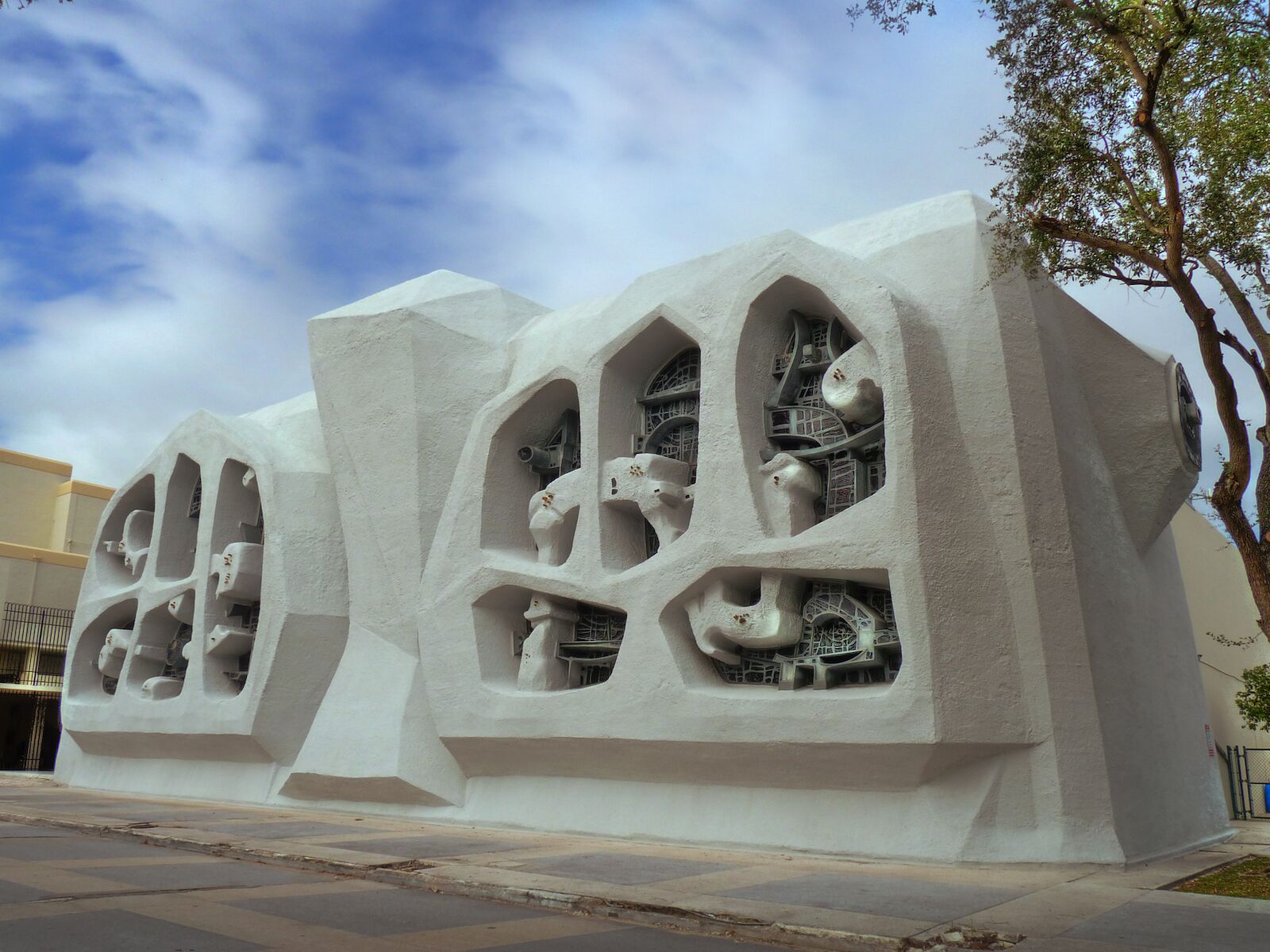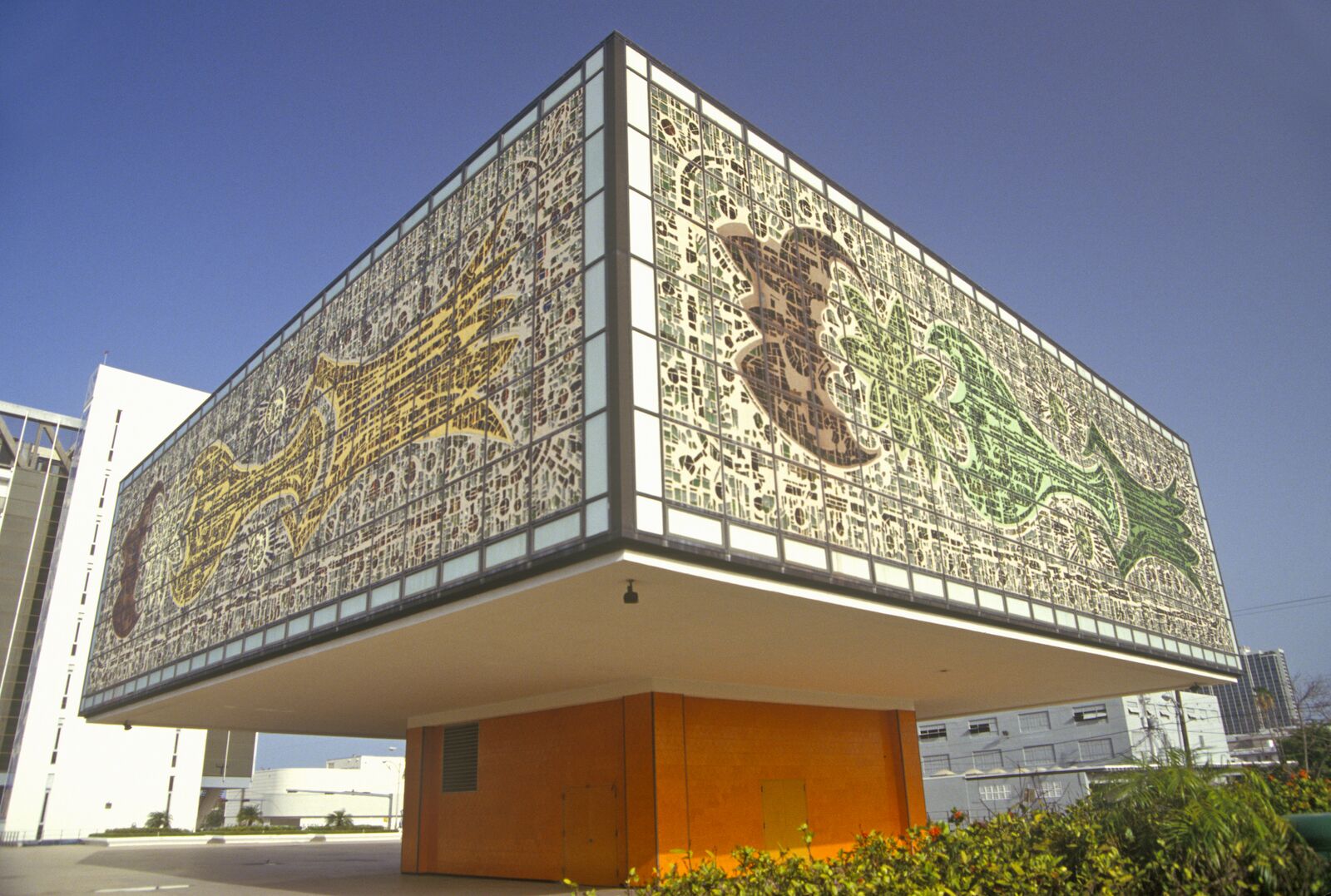Though Miami is relatively new on the world’s art scene, one area where it has always excelled is architecture. With the world’s largest collection of Art Deco buildings in South Beach, and the sea of neon and low lines that fill the Miami Modern District, the city has always showcased some of the most visually alluring architecture in America.
You’ll find no shortage of Miami architecture tours that will guide you through some of the more notable designs. But to discover some of the less-obvious spots, we turned to a couple of South Florida architecture heavyweights. They hipped us to some architectural oddities around the Magic City you might otherwise miss, and can easily see.
These are the strangest buildings you can see on a Miami architecture tour.


