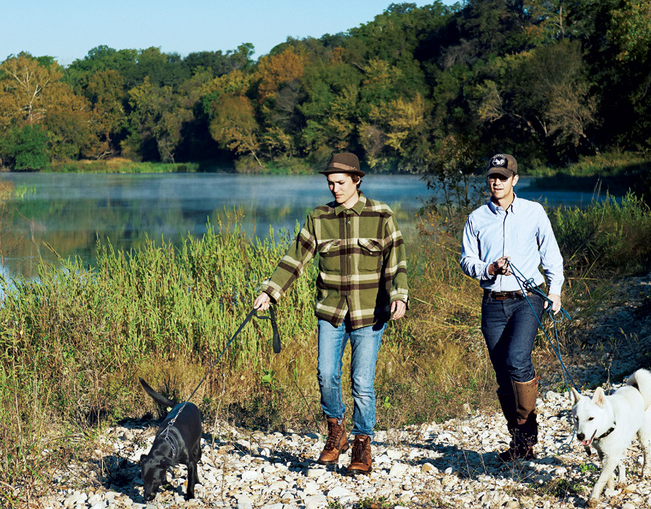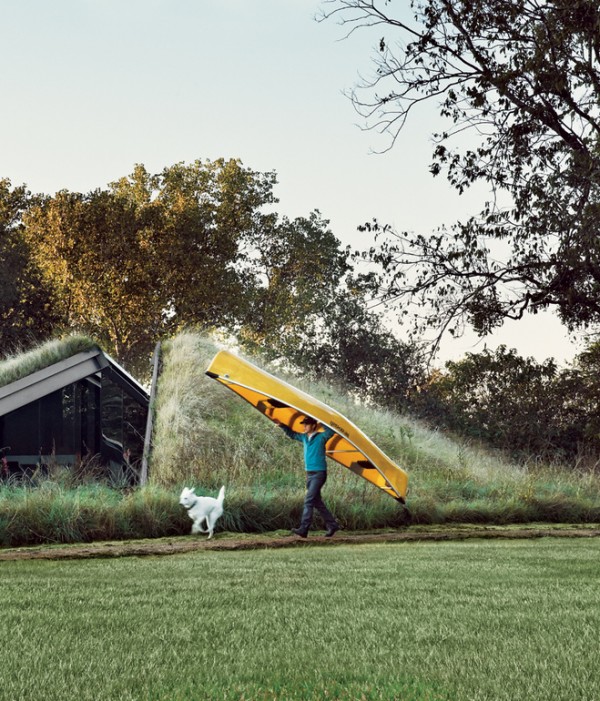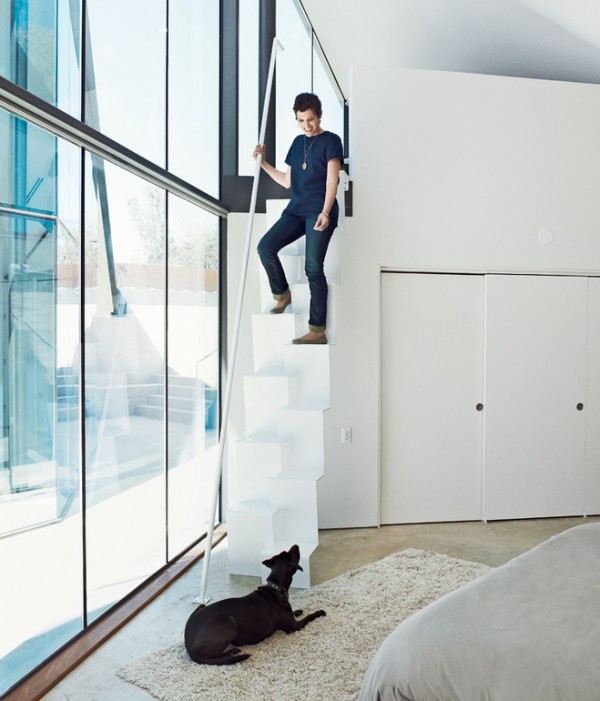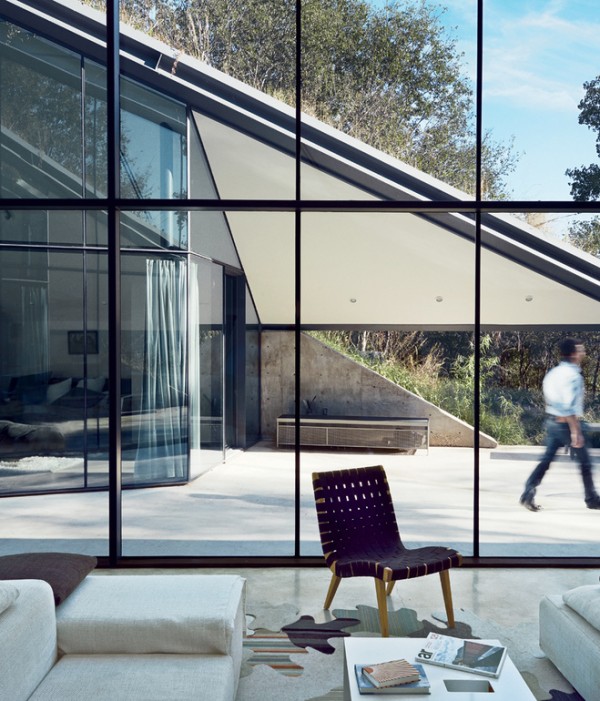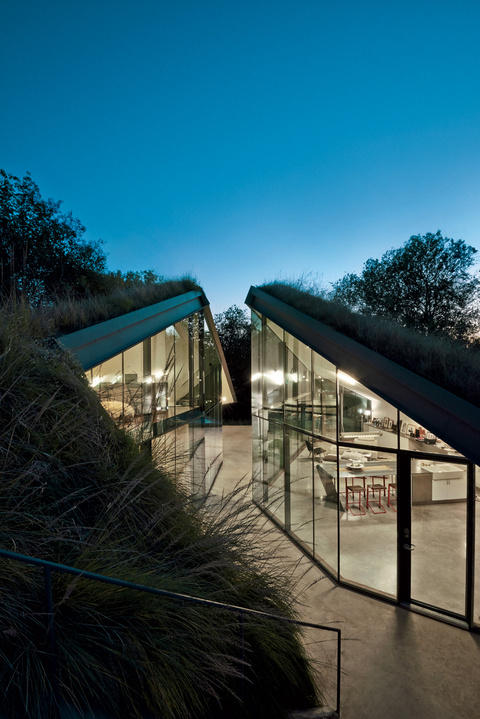
Edgeland House, built on a cliff-top lot in Austin by architect Thomas Bercy for lawyer and writer Chris Brown, is topped by a living roof to help it blend into the landscape. The concrete, steel, and glass house is divided into two distinct public and private halves. Photos: Dave Mead
WHEN CHRIS BROWN needs to think, he grabs his canoe. For the past decade, the lawyer by day, science-fiction writer by night has found peace paddling down a stretch of the Colorado River that snakes through Austin. The Zen-like effect comes not only from the swooping egrets, osprey, and herons that patrol the waterway but also from the geographic history of the area — an industrial-meets-urban edgeland once home to the city dump, the cattle-driving Chisholm Trail, and a B-52 bomber base. “I found it to be a pretty transcendent experience that changed the way I think about the environment in which I live,” Brown says.
