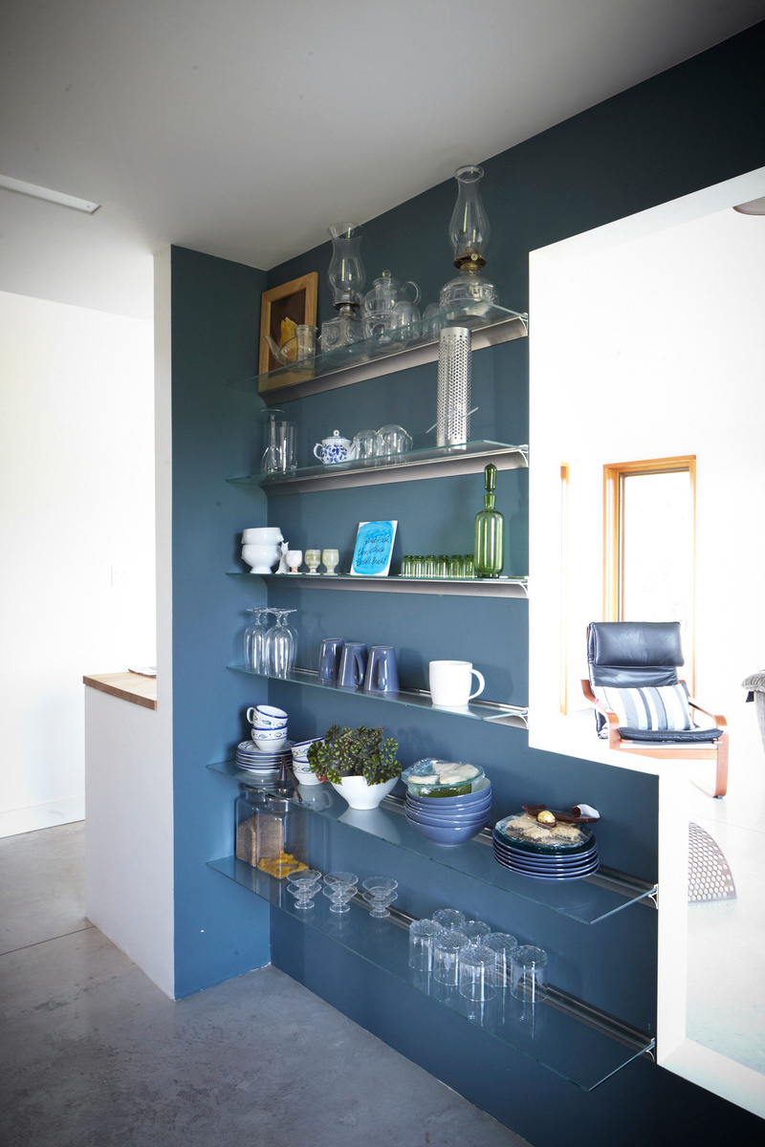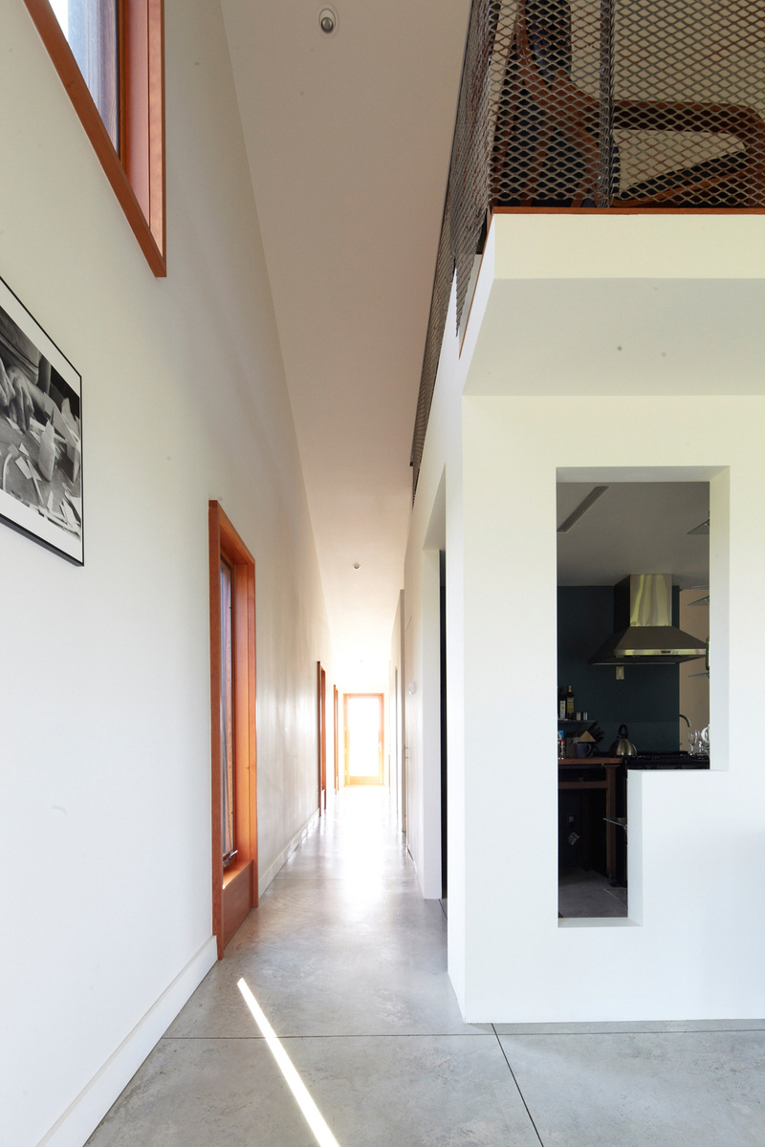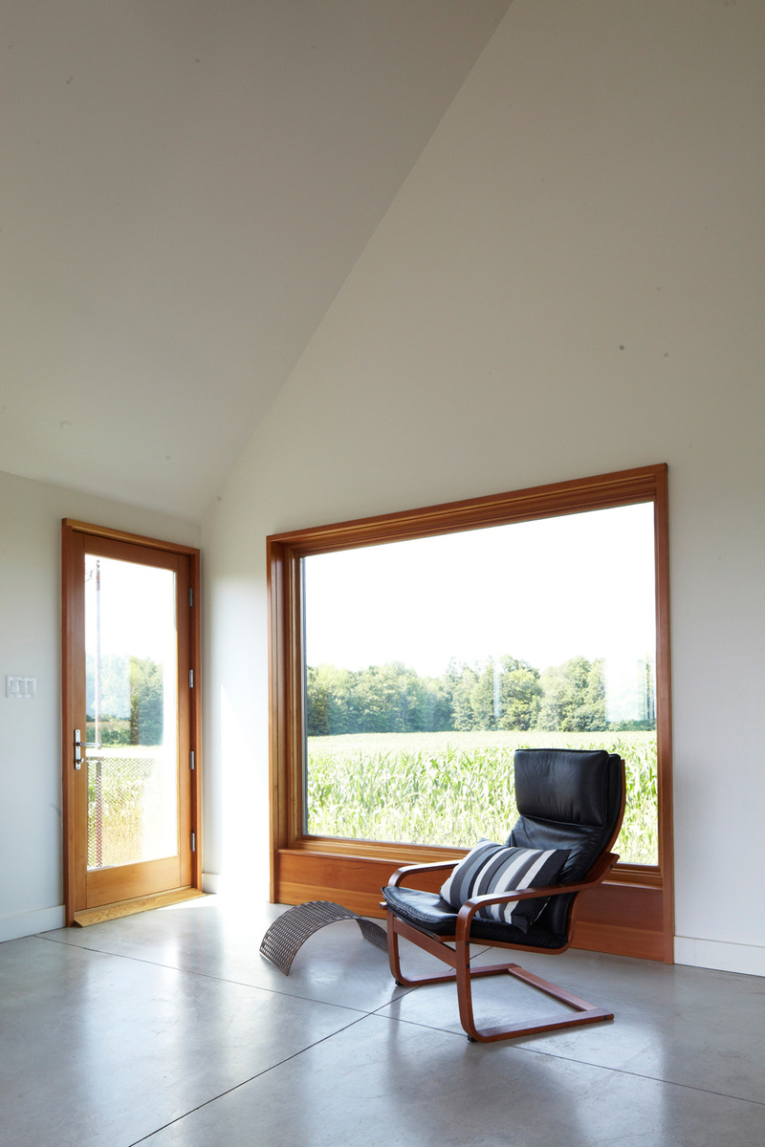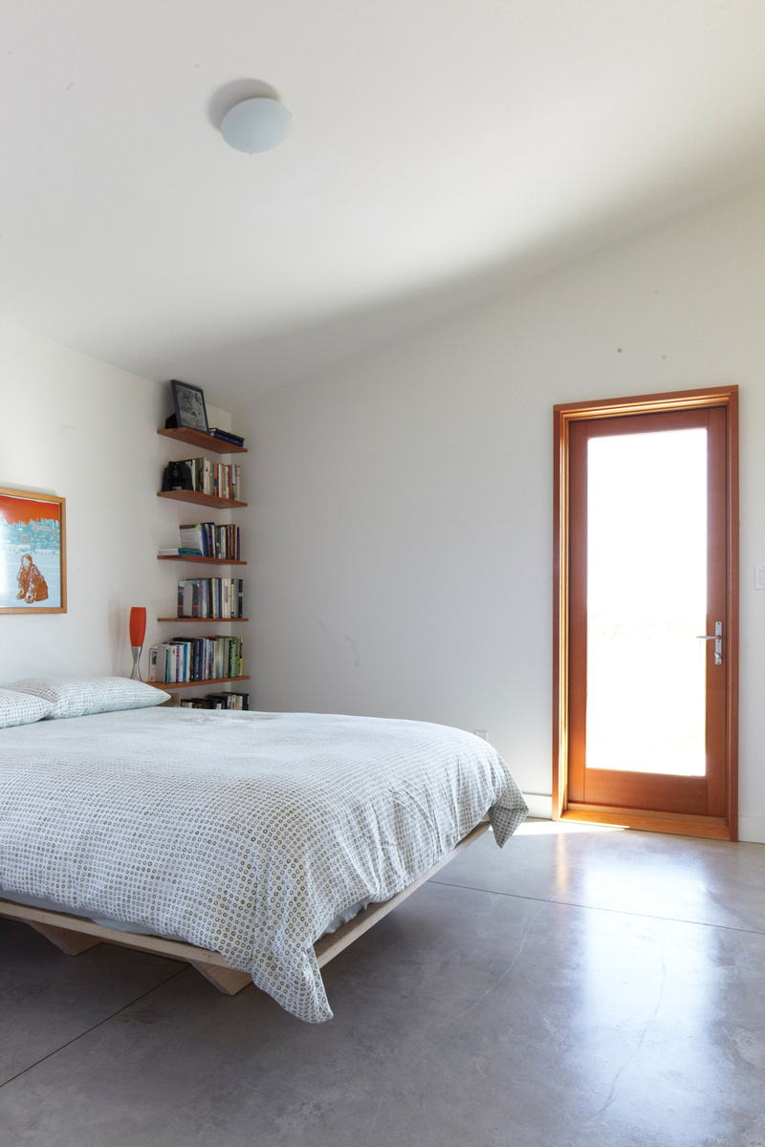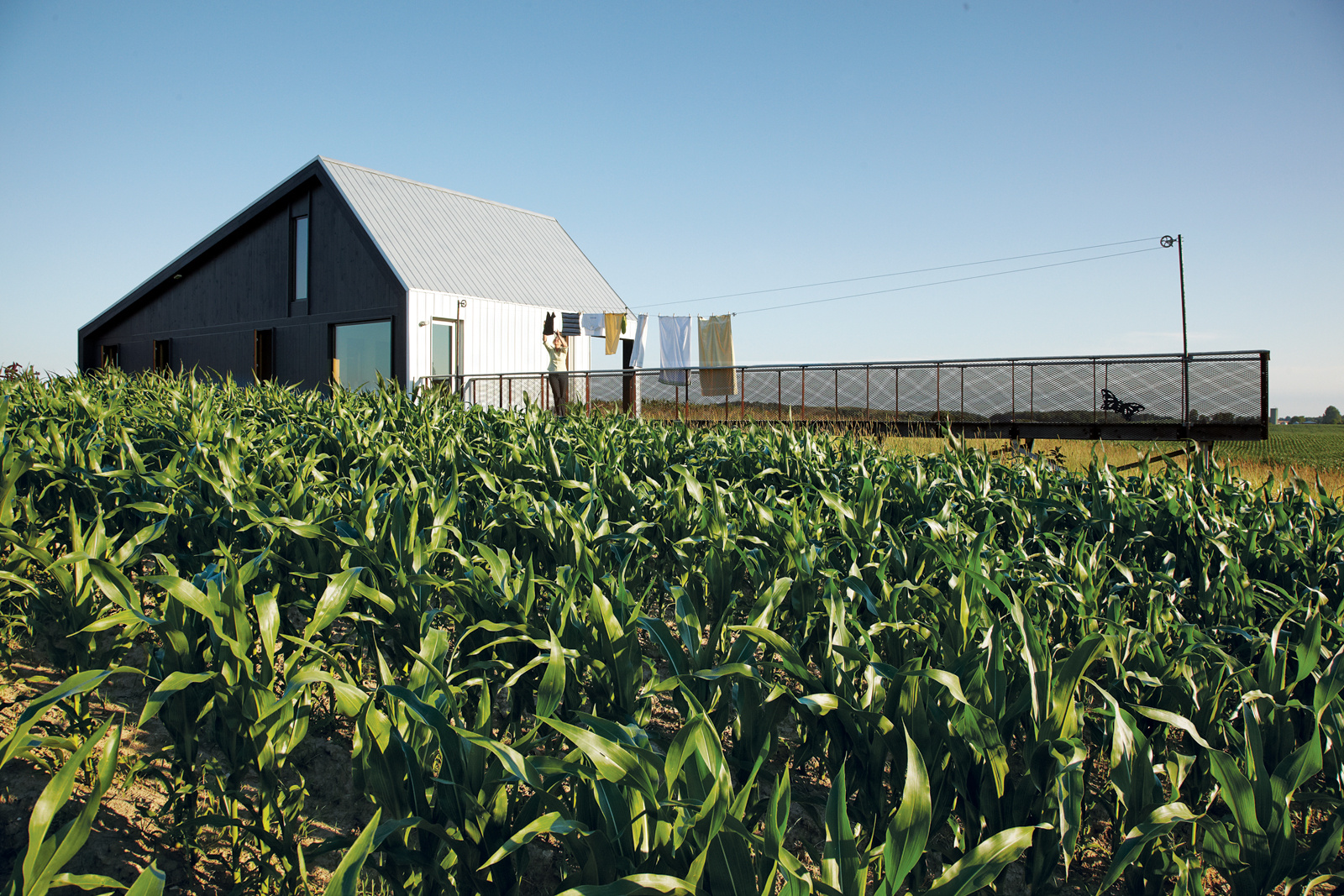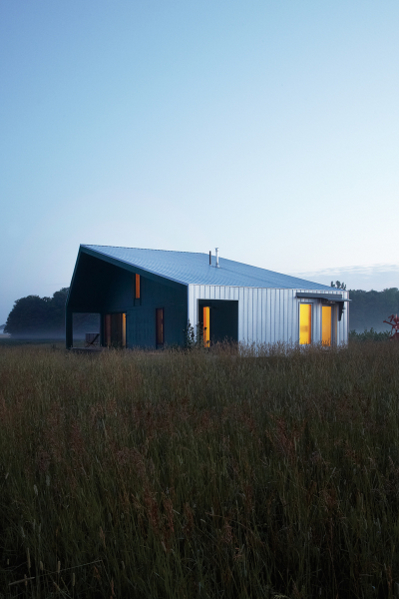
All photos: Derek Shapton
After years of city living, Maggie Treanor was ready to move to the country, though she didn’t know how far her journey would take her. She first migrated in 2002, from the Ontario city of Guelph to a small town nearby, which “was like going on vacation,” she says. “Amazing sunrises and sunsets. I knew then that I wanted to move into the landscape.” A decade later, not far from Auburn, Ontario, in a rural corner of Huron County, she’s done it. Her living room looks directly onto cornfields, without a road or a power line in sight.
The 925-square-foot house she calls home blends into the landscape somewhat; with a galvanized steel shed roof and siding, it looks like a high-design little brother to the barns on the surrounding farms. And its energy footprint is equally subtle: Designer Lisa Moffitt (whose partner is Treanor’s son) built it with an array of sustainable features that take the simple home off-grid.
For Moffitt, the project represented a chance to put into practice ideas she explores in her work as a designer and professor of architecture, ideas about sustainability and shaping buildings around climatic conditions. For three years, she and Maggie’s son, Nick Treanor, traveled from their home in Toronto to do “field work” on the property, a 25-acre plot set among much larger working farms. The couple even went so far as to survey the land themselves, planting steel poles topped with windsocks to map the terrain and weather. So when Treanor commissioned her to design a house, Moffitt knew the site intimately. “There’s a presence to that place — it’s vast, and constantly shifting,” Moffitt says. “It was clear that this house should be an observation shed for the changing landscape beyond.”
This led Moffitt, who left her job with Toronto’s Plant Architect to run the project, to sculpt the house around some carefully chosen views while keeping in mind the patterns of the sun and wind. Moffitt’s brother-in-law Peter Long, who has worked in construction, did the framing and roofing and installed doors and windows — “assisted by the unprofessional likes of my son and a couple of my daughters,” Treanor says. A local farmer and electrician, Ken Shortreed, brought his bucket truck and his family to help out. Another acquaintance who fixes farm machinery fabricated and installed the exterior guardrails and steel mesh panels on the mezzanine sitting room. “That was how things went,” Treanor says. “Many of the workers did jobs they never knew they had talent for, jobs they’d never done before.”
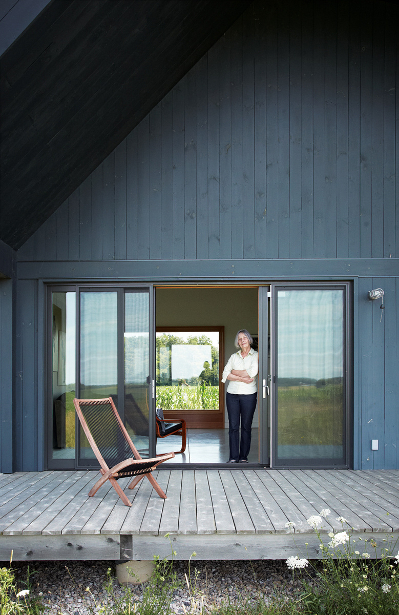
At home
As you enter the house on its east side, you can see straight through to Treanor’s land beyond; a 50-foot-long wooden walkway extends from the west side into the field, carrying you toward the horizon of waving grain. A covered porch on the south side provides comfortably shaded outdoor space, and its roof keeps the high-angle summer sun out of the house. Likewise, triple-glazed windows provide even sunshine throughout the day, which, combined with the house’s largely open interior, saves energy on both lighting and climate control. In the winter, a radiant heating system, supplemented by the lower-angle sun, provides consistent warmth.
These elements, along with high-R-value insulation, help the house stay comfortable through the year, a tough task in a region where the temperature veers from zero to over 90 degrees Fahrenheit. “Often when we talk about sustainability we focus on the gadgetry, what makes things feasible off grid,” Moffitt says. “But to me there are more interesting things in passive design that rely on the available sun and wind.” An eight-panel solar array does chip in significantly, generating all the electricity the house needs.
Moffitt’s ideas resonated with Treanor, who is nearing retirement from her job at an engineering firm and who has a long-standing interest in environmental issues. “I wanted just enough for me — something simple and gracious, not ostentatious,” she says. “From the beginning, the premise was a house that minimized impact on the environment. We wanted the farming activity to carry on as before all around the house.” And it does; Treanor leased her land to a nearby farmer, who grows different crops there each year. This year it’s the corn that grows right up to the house and the wooden walkway.
Looking outside is what Treanor loves most about the place: deer in the field, bald eagles in the trees, yellow finches on the clothesline, and her neighbors “tilling the land, harvesting as the seasons roll around.” With that, she says, “I’ve always felt at peace.”
This story originally appeared under the title Into the Great Wide Open at Dwell, whom Matador is proud to have as a content syndication partner.
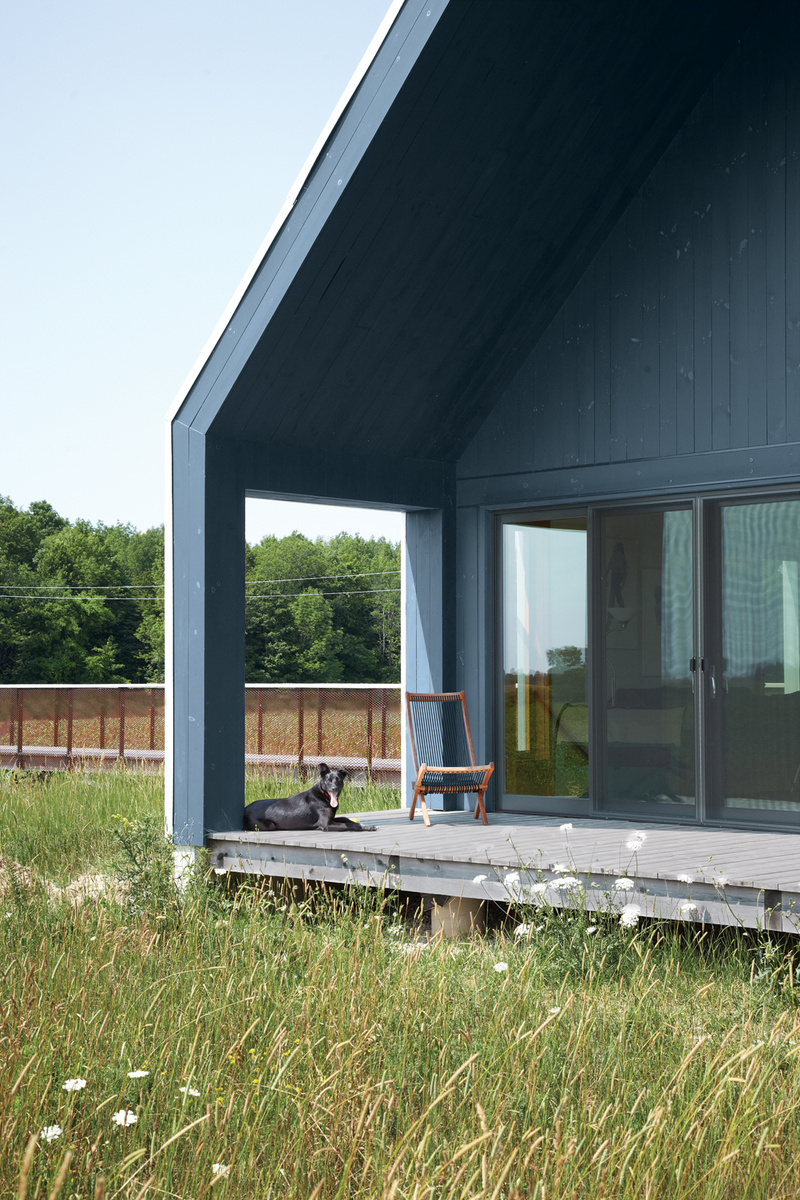
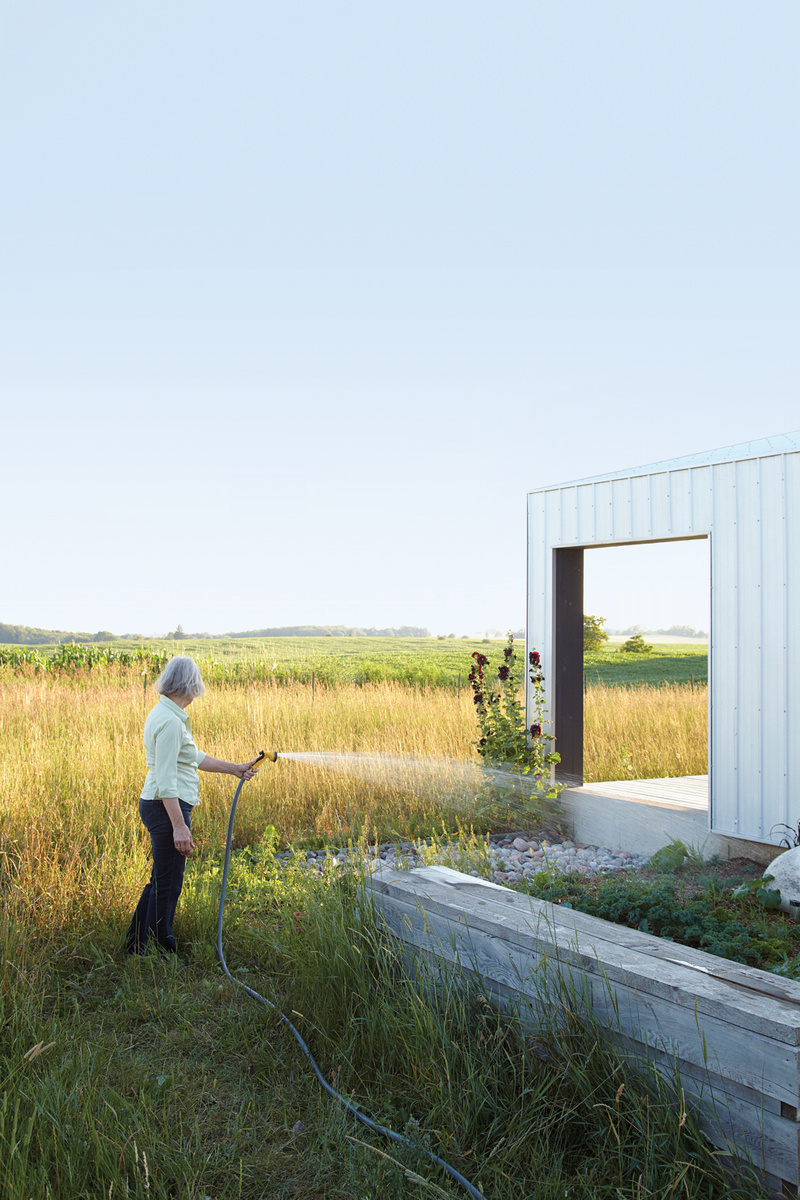
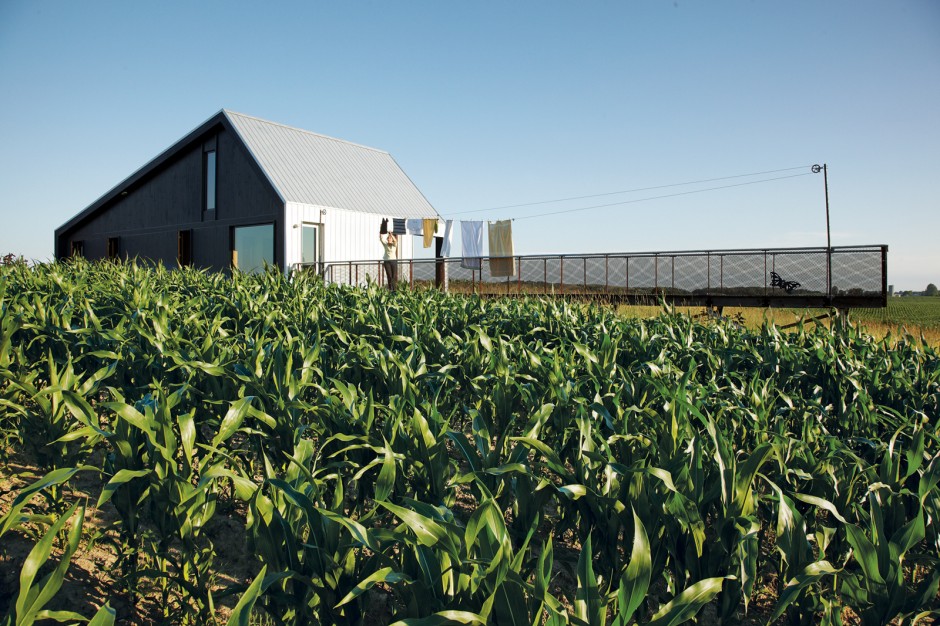
Intermission
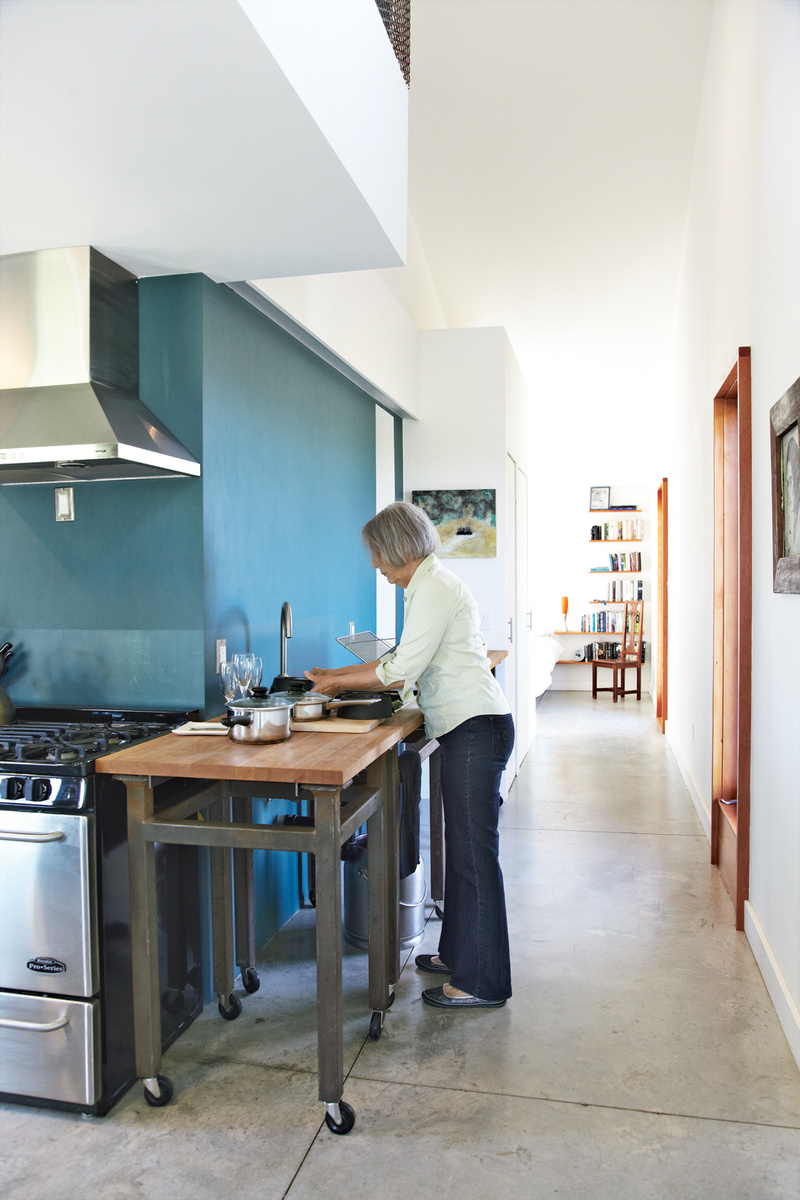
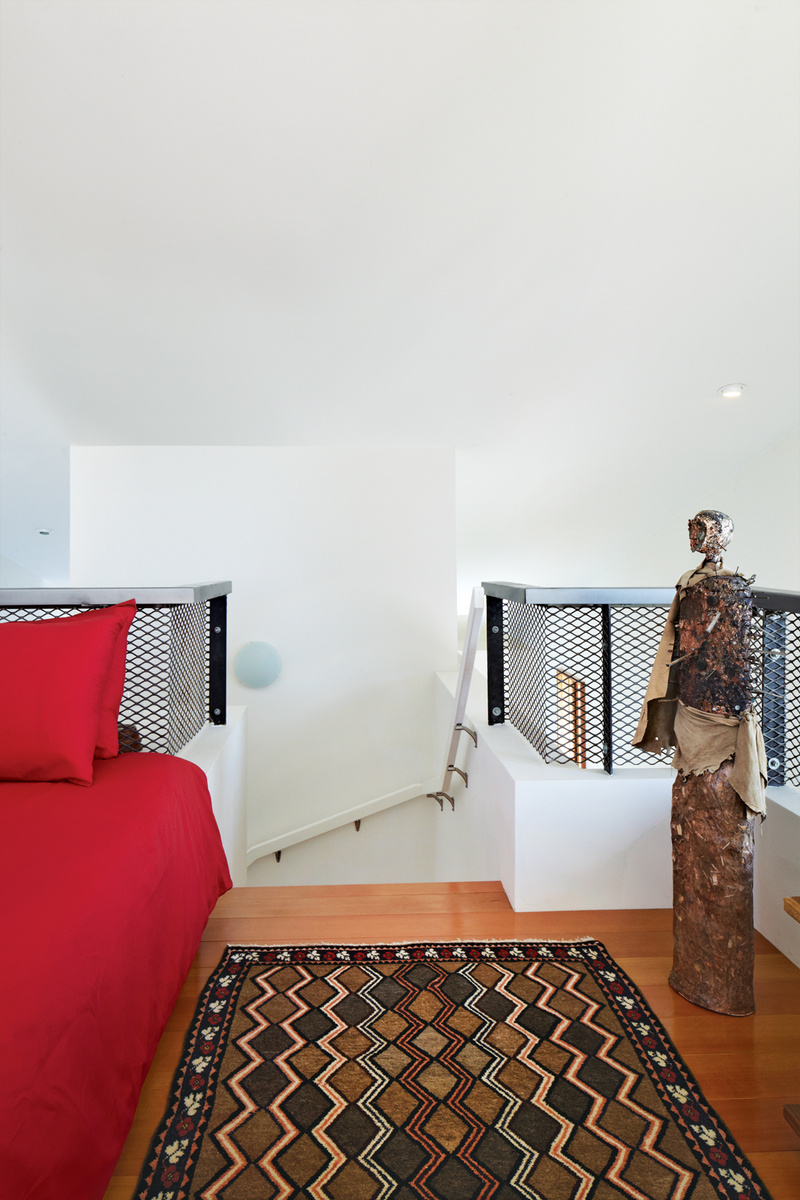
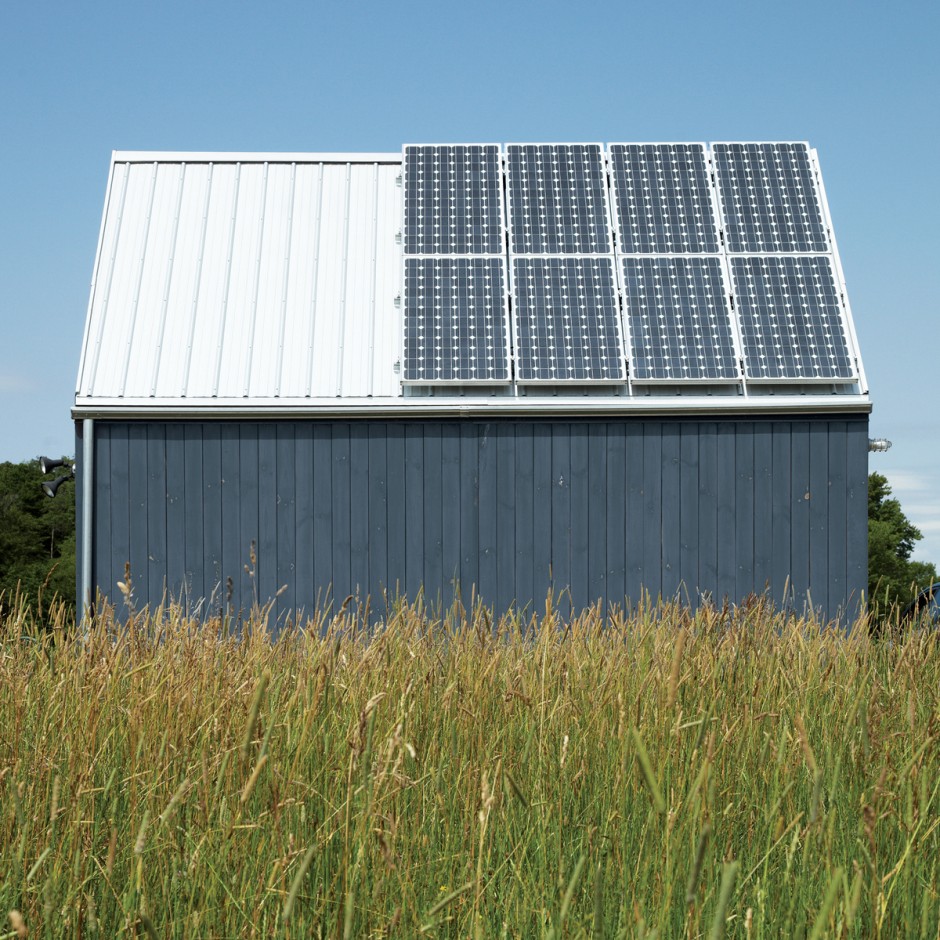
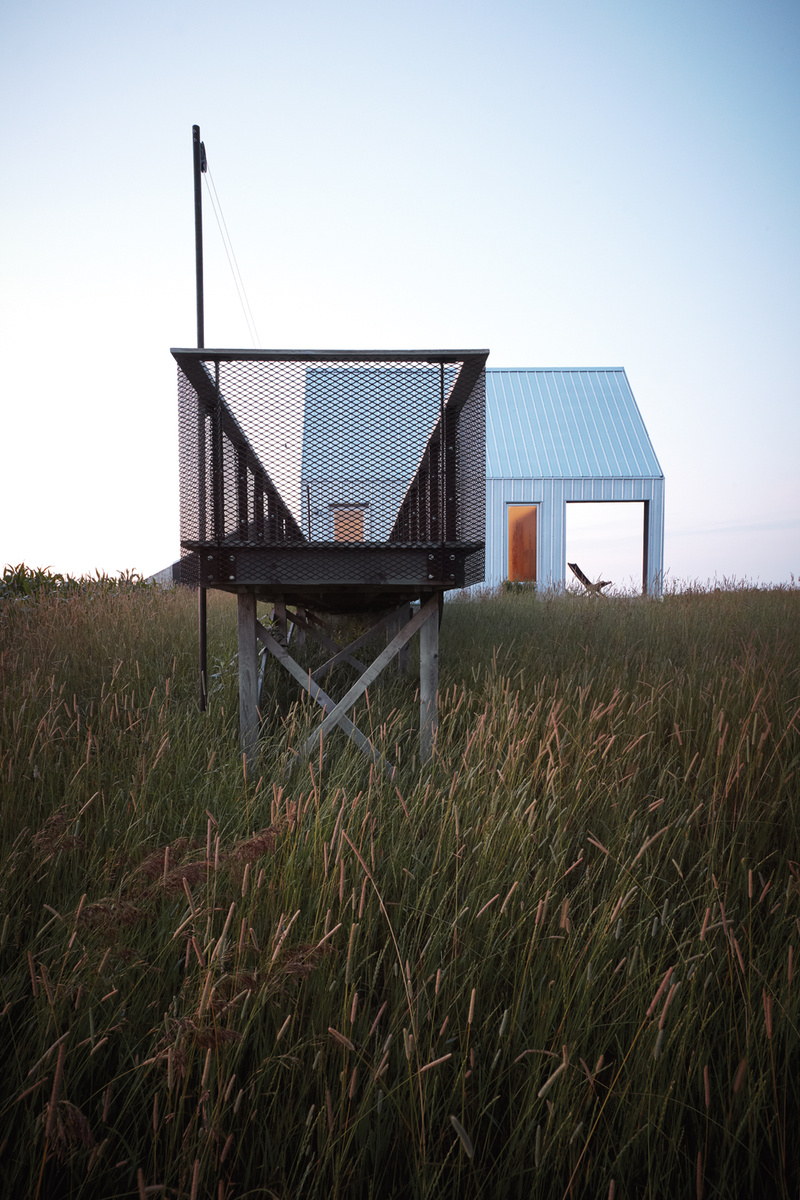
Intermission
