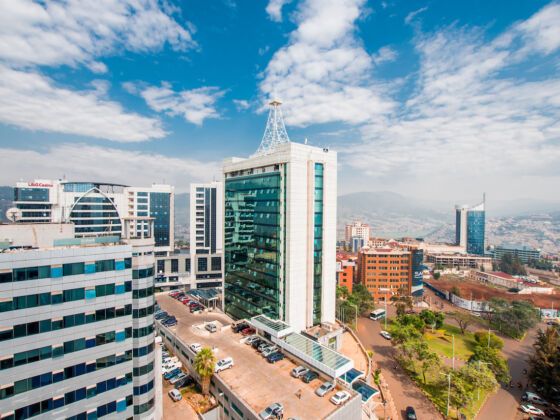THE MOTORCYCLE DRIVER screeched to a halt in front of an imposing iron gate, which seemed to be shielding nothing but an enormous, dusty tract of land.
“Here! Here!” he yelled.
We had already stopped and asked for directions three times. In Kigali, Rwanda’s capital city, the quickest way to get around is by motorcycle taxi, or “moto.” Since street names are almost nonexistent, giving directions is notoriously difficult; one has to rely on landmarks. But landmarks keep changing, and new ones sprout up every day.
